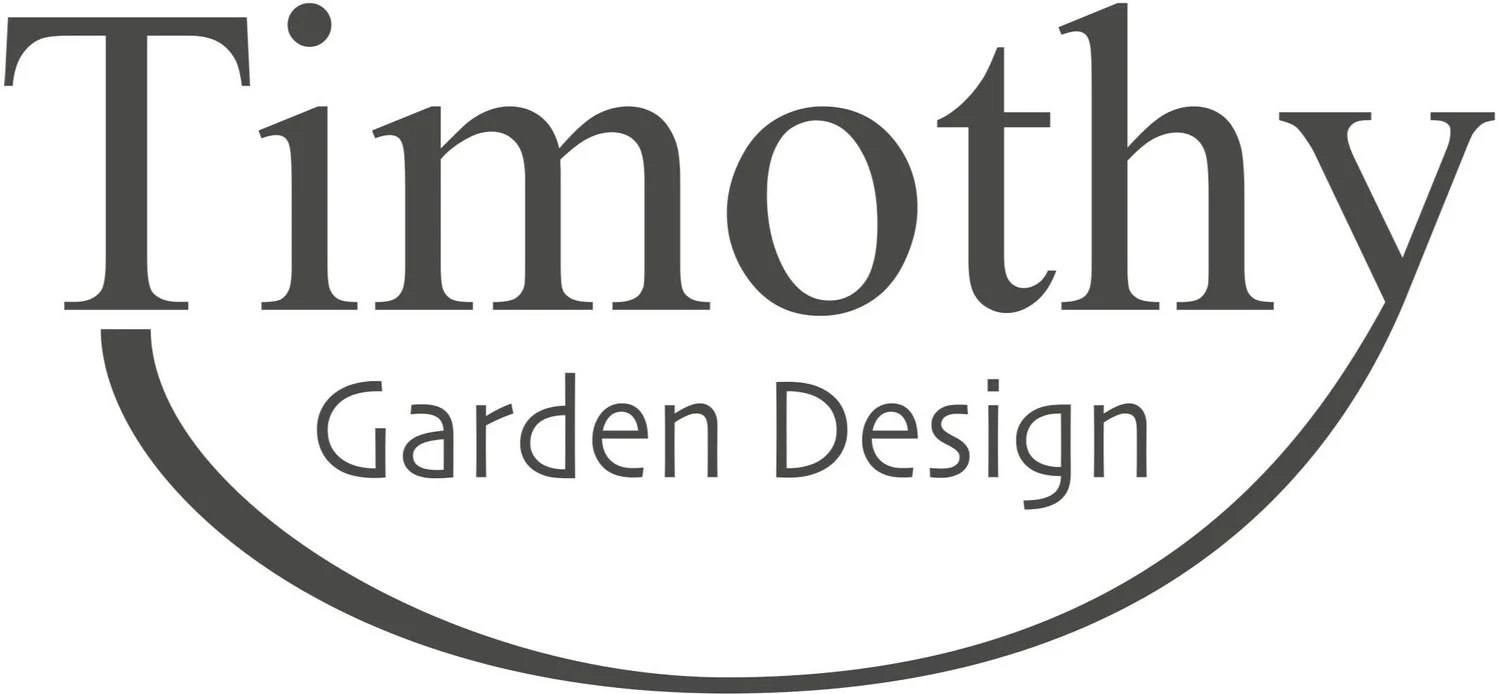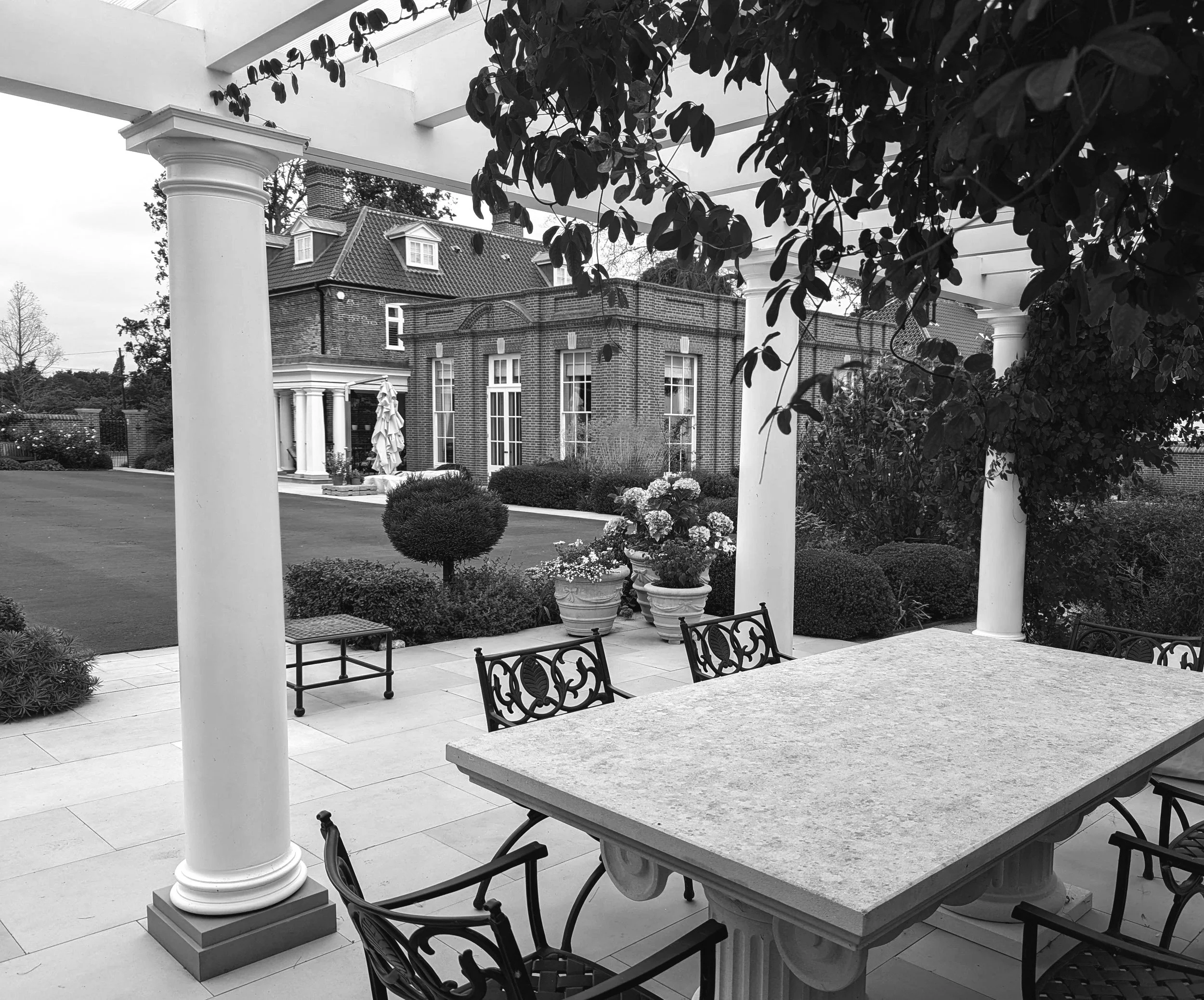Our Process
Every garden we design begins with a conversation. We take the time to understand your space, your needs, and how you’d like to use it. Timothy works closely with each client to ensure that every stage—from the initial consultation to the final design—is carefully planned and tailored to the individual requirements of the site and brief.
Below, we outline the key stages of the garden design process, providing a clear overview of how we develop and deliver thoughtful, site-specific solutions.
Initial Discussion.
An opportunity for question and answer usually by telephone to talk about the project in mind. Alternatively, over a cup of tea, you are welcome to come and join us in our studio.
The First Site Meeting.
This allows Timothy to see the character of a site, and of equal importance, the clients to see further relevant examples of our work. Together we see and feel the landscape, therefore gaining a better understanding of the project brief. Together we agree the design brief to be achieved and can relate this to a scale of fees and setting a schedule for the design process. At this time, Timothy also begins to analyse the garden, thinking how to interpret the ideas, appraising old photographs and plans.
Survey.
Timothy Garden Design will survey all or part of a landscape. It is a great opportunity to absorb the finer details, those hidden views, sheltered spots and pictures that perhaps have not been considered before. Sometimes we appoint a survey company. The measured and record site is then turned into a scale drawing plotted back in the studio.
Design.
This often begins with analysis and assessment of the existing site qualities. Timothy looks at options to discuss and have a sense of place, consider orientation, topography, the existing features and all the practical issues. With the above in mind, the design aims to allocate space, preparing rough sketch plans over the scale survey, thinking about structure and style; at this point, it is often good to talk through the rough sketches. From here, the initial thoughts and ideas develop into a master plan, through advancing the proposals and client feedback.
Computer Aided Design.
The master plan is the first CAD drawing and the most important in the following sequence of drawings. All projects are designed and drawn in-house, therefore, great communication allows for detailed drawings such as services, elevations, and sections prepared where appropriate to the project. For many clients, bespoke drawings are shared with architects, gardeners, and the landscape contractors, and other trades.
Planting and Detail.
We then decide how to furnish the spaces laid out in the master plan. In many examples plants finally set the mood for a space. How we use them has a huge impact on how we feel about the garden. The detail drawings and cross sections show practical construction of a feature and the relationship in level and elevation from one area to another. Lighting, plumbing, drainage are all examples of detail plans.
Scope of Works, Planning, and Implementation.
This is usually for larger projects. A description of the works, planning applications and selection of contractors are all part of the service we offer. We are pleased to monitor the site work to completion. As part of this service, we also source plants, materials and commission bespoke items.
The Finished Garden.
A pleasure to all. As the garden grows, we regularly take calls from clients about aftercare, and offer spring and autumn “review” visits. We are also pleased to discuss furniture, pots and soft furnishings.









