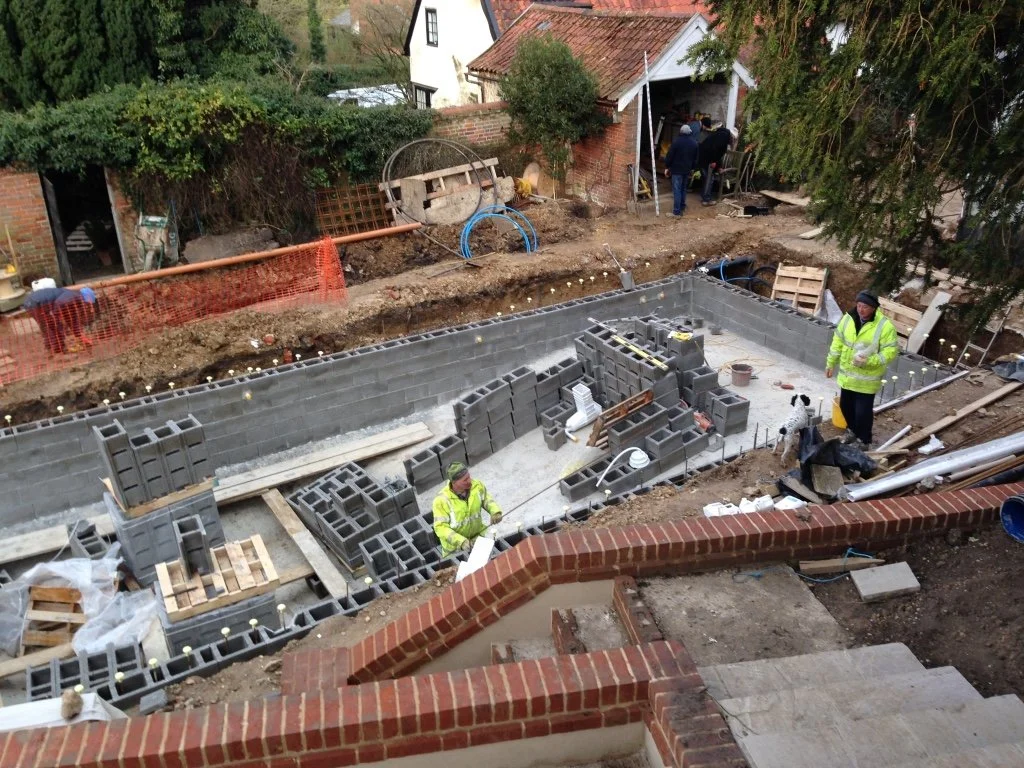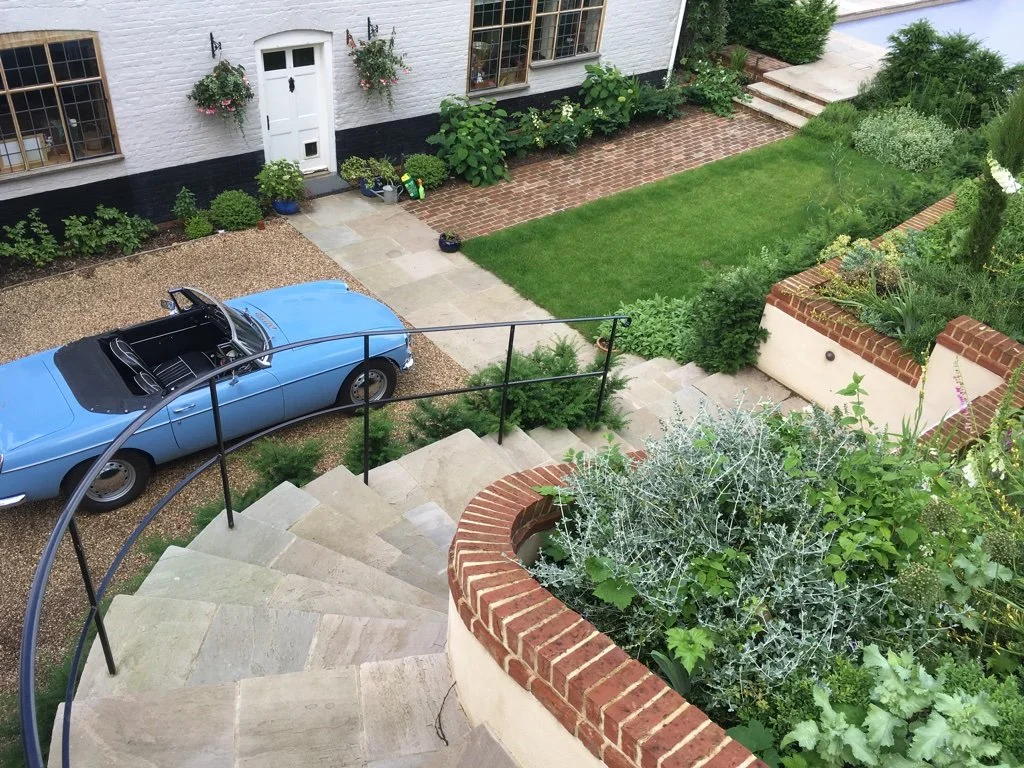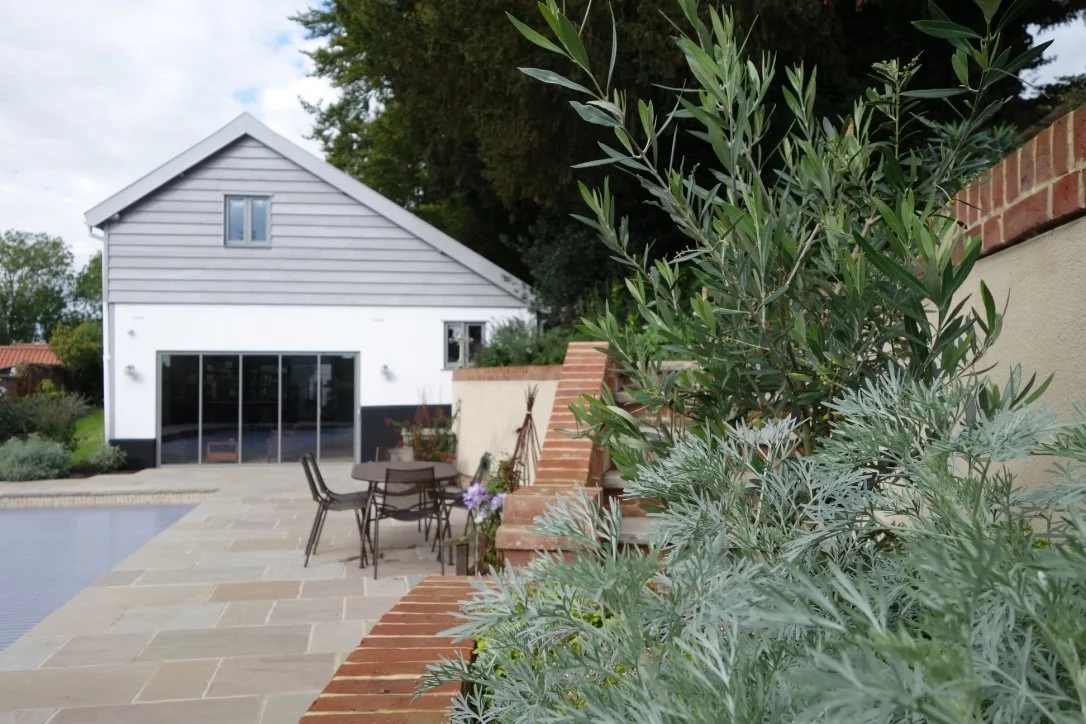
Flat East Anglia, how many times do we hear this. The project had a rise of more than eight metres immediately outside the back door. Previous owners had attempted the climb with what seemed an endless staircase, new owners however had a vision for the west facing steep slope. Lawns, beds, points of interest, sculpture, choices of route through the spaces, a garden room, a swimming pool, tennis court, then it was said, garages would be nice and more to follow as the brief was built. With restricted poor access the design aimed for a cut to equal fill approach, ideally nothing to leave site. With all the requested items from the wish list designed into the proposed scheme, the toe came off the bank, the garage went underground, cars were prevented from running the length of the garden, the listed clay lump barn became the garden room/store with guest accommodation above. The old forecourt, with some new width a raised pool garden, the steep embankment become home to a flatter lawn and several individual staircases, zig-zagging their way through the gardens. The garage roof is the principal paved terrace.
































